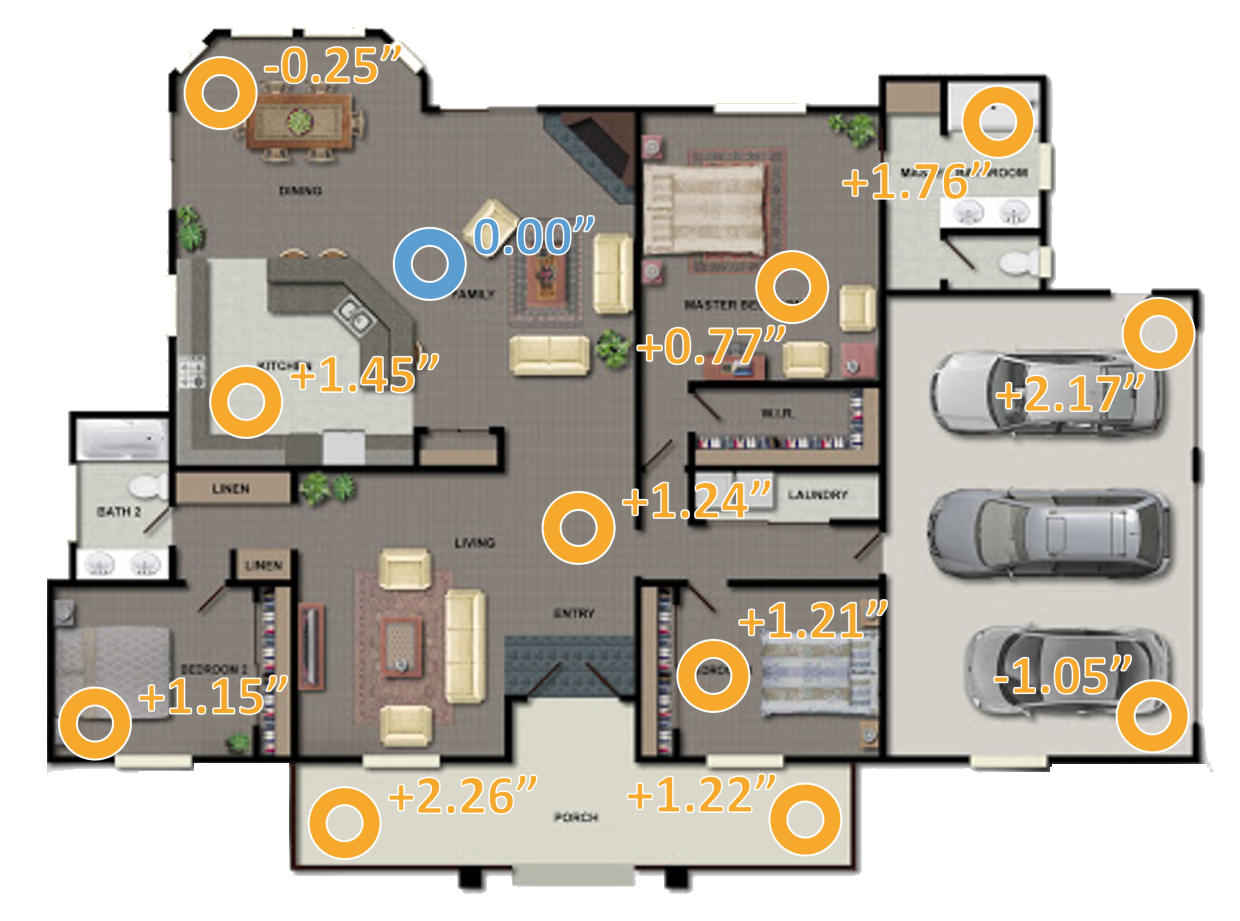This video details the process for completing the elevation plot and template:
Template Integration:
Your template will include an information section that automatically populates the necessary details we need to collect.
When using the ZipLevel, the inspector will need to answer specific questions related to the home's condition that are crucial for the engineer’s evaluation. These questions cover aspects such as habitability, any relevant interviews conducted, and any visual deficiencies observed by the inspector.
The template is the STANDALONE engineering evaluation version. If you instead (or both) want to integrate the template into your existing home inspection report, no problem. We just need you to add (or hide optional) 3 sections:
General info for our report: Information > Information
For HUD/FHA/VA Engineering Evaluations: Structural System > Mobile/Manufactured Homes
For Engineer's Foundation Evaluations: Z. Elevation Plot - Appendix
Structural Systems > ALL: These sections are purely optional depending on your own use of foundation deficiencies. Use or not. We can back-convert also if you want to add your own structural systems deficiencies into the standlong engineering evaluation template we can help you do that.
Key Points for the Elevation Plot:
Ensure you take both a close-up photo of the reader and a shot from a distance.
Remember that directions (front, back, left, right) are referenced as if you are facing the front of the home.
Use the flooring difference factor to provide insights into elevation differences resulting from changes in flooring types
Supplementary Training for Using the ZipLevel
If you want some additional training, consider the following video.

