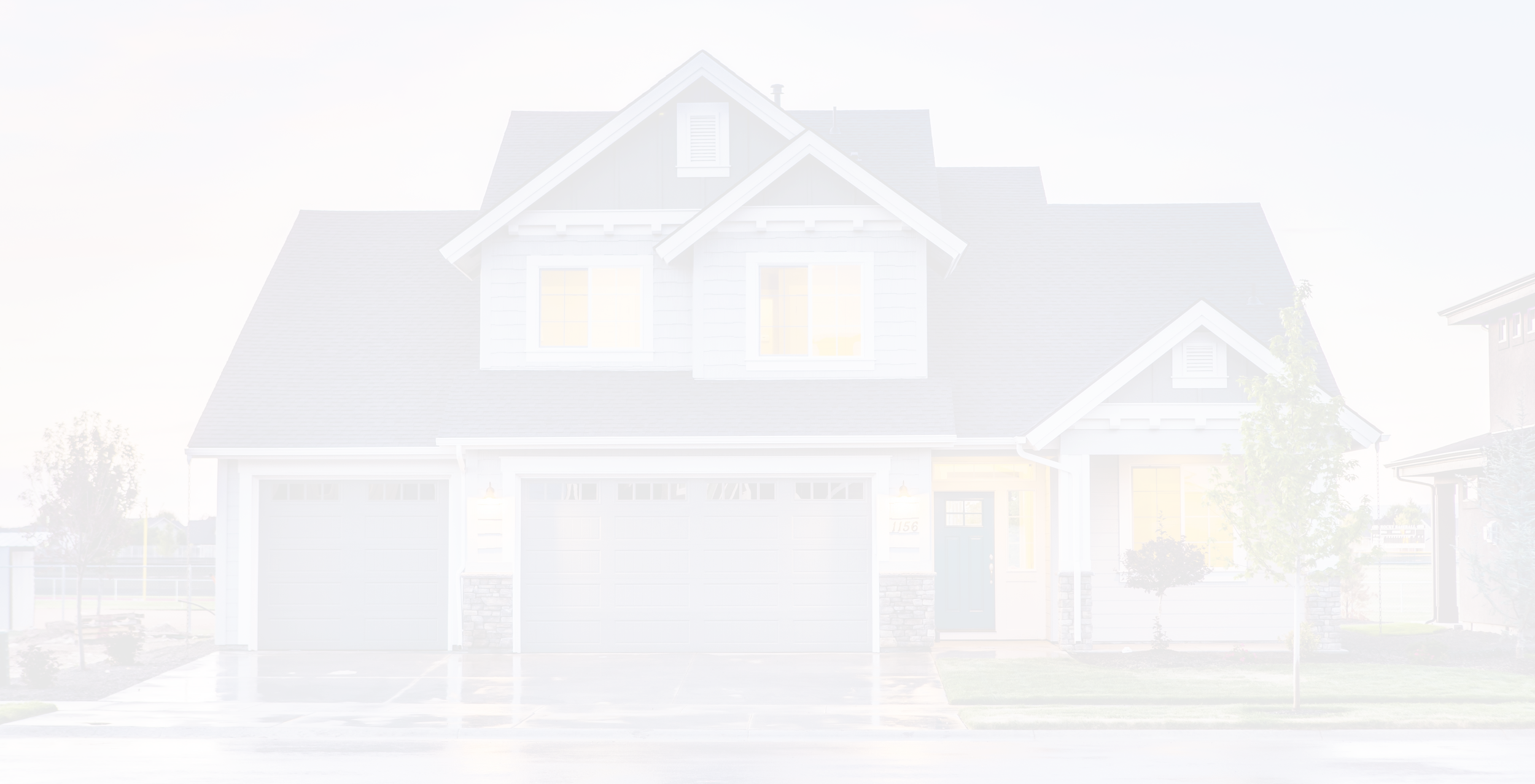
3D Renderings, 3D Walkthroughs, & 2D Floor Plans
Example
3D Walkthrough
Example
3D Rendering
Example
2D Floor Plan
What do you provide in the 2D floor plan?
Noble Property Inspections can provide you with a to-scale PDF floor plan of your property. This floor plan will include dimensions, door/window locations, square footage calculations, and built-ins (cabinets, shelving, etc.). See example above.
What do you provide in the 3D walkthrough and rendering?
For the walkthrough, we provide you with a Mp4 video file of the walkthrough. The walkthrough is digital (not actual), so furniture, flooring, paintings, etc. are all rendered. Cleanliness of the home is not entirely necessary.
For the rendering, we provide a to-scale PDF 3D rendering of your structure. This scan will include digital renderings of materials, furniture, colors, and built-ins (cabinets, shelving, etc.).
How does pricing work?
Noble needs to gather information about the floor plan to render the 3D walkthrough and drawings. As such, pricing is tiered. The 3D scans will come with the 2D floor plan, and we must charge for both.
What would I use this for?
Our floor plan tool is helpful for so many things:
Double-checking the sellers/appraisal districts square footage calculation.
Approximating square footage of floors/walls/ceilings for renovation budgeting.
Determining cabinet and furniture arrangements.
Optimizing floorplan modifications; removing walls and changing the layout.
Future marketing of the home for sale.
What would I use this for?
Also, you may want to consider ordering an Engineering Foundation Evaluation. We provide this 2D floor plan free with Engineering work you order.

