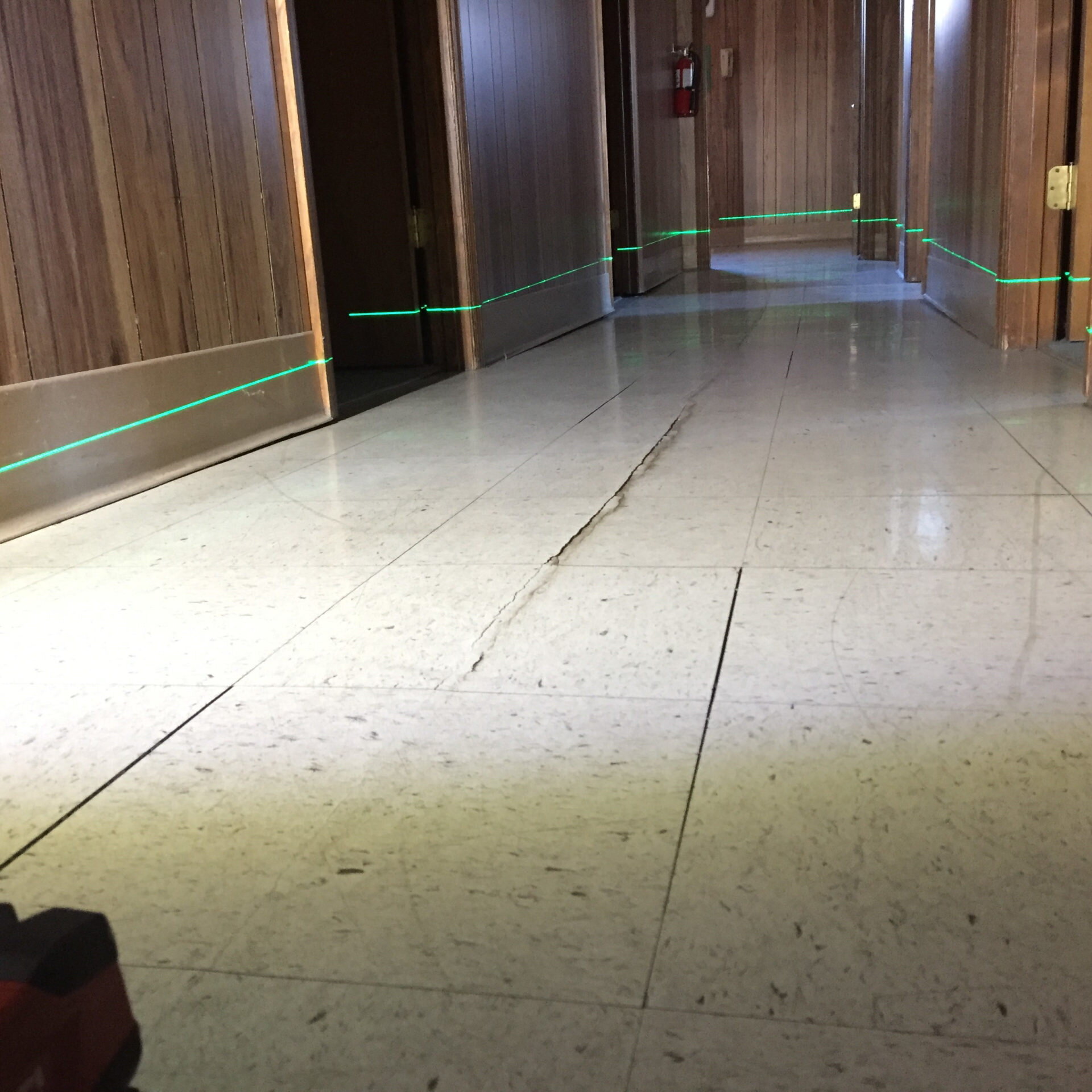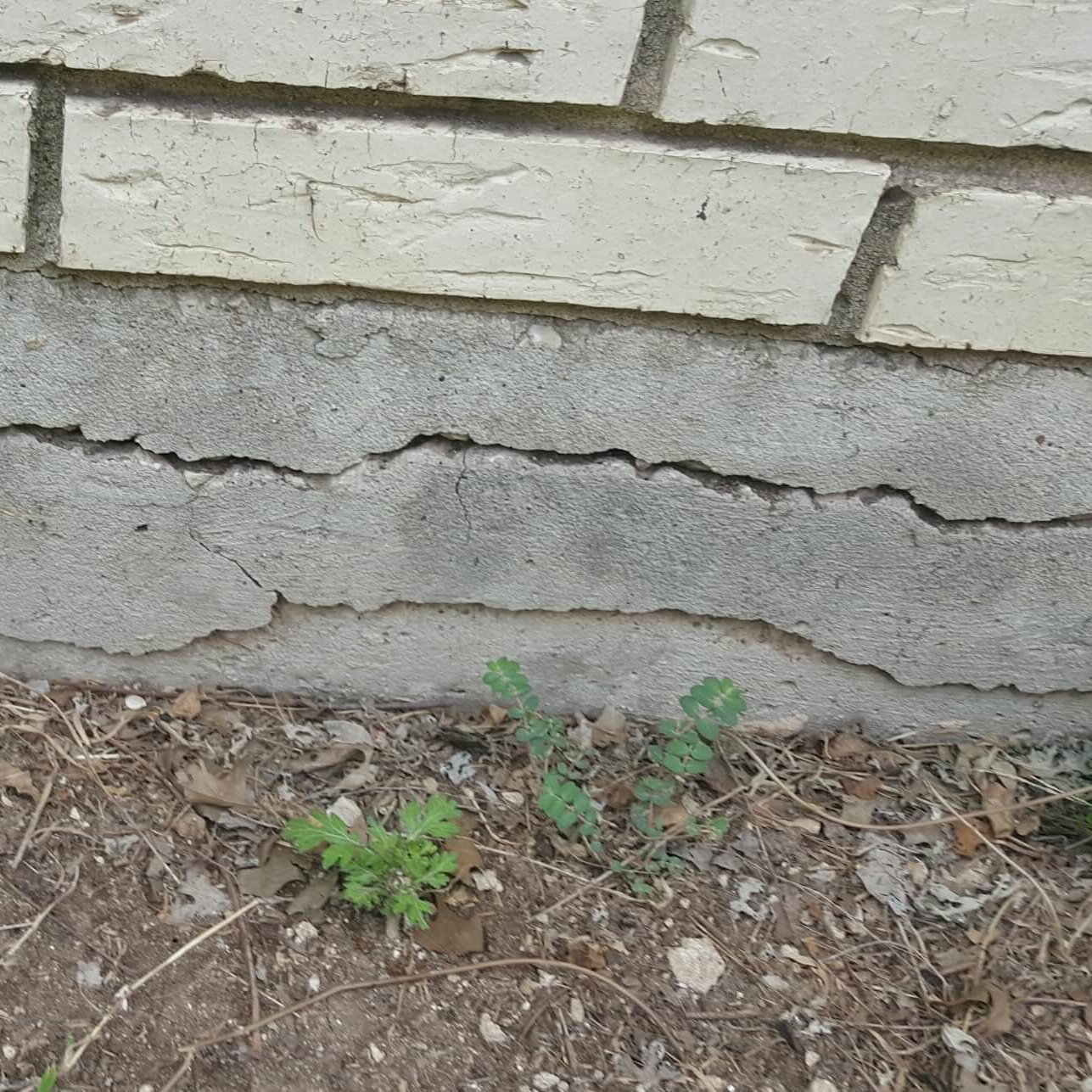
House Elevation Plot
What is a House Elevation Plot?
A House Elevation Plot is a device used to determine elevation differentials across areas of a home. The House Elevation Plot uses a home base and a tubing filled with a liquid to measure elevations changes from one spot to the next. Measurements are taken from a central location in the home to the corners of each room on the ground floor to determine how level the floor and foundation are.
House Elevation Plots can be completed on both elevated pier & beam homes and slab-on-grade foundations.
What do you look for?
Look for elevation differences from a central location in all areas of the house
In general, elevation differences greater than 2 inches can be an indicator of differential settlement in a home.
Look for sloped or uneven floors.
Can I fix it?
Home elevation plotting will give you useful information to plan your next steps. Based on the inspection results, you may want to do one of the following:
Have the floor leveled before you purchase it.
Monitor its condition to see if the sloping worsens.
Use these inspection results as a base point to check again in two years and five years to see if further settling is occurring — perhaps the foundation is settling quickly.







